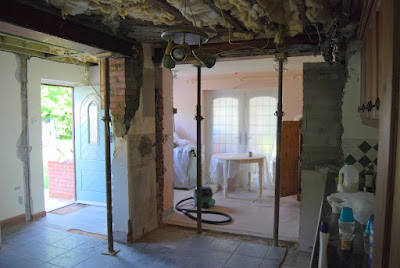As I seem to be getting my A**e in gear I thought it was high time I posted about our kitchen makeover before we make a start on the bathroom!!!
I have just had to check with Paul as my poor addled brain can't seem to remember when all this happened as it's just a distant blur so here goes...
Back in November 2009 we had an orangery put on the back of the house as after the arrival of Tompom we needed a bit more room for our growing family, this would mean Rachel moving from her downstairs bedroom at the back of the house to what was the dining room at the front of the house. This would then enable us to knock through from the kitchen to Rachel's old room and create a nice big kitchen opening on to the orangery (are you with me so far!)
Having built the orangery this stayed empty and unused for sometime whilst we decided exactly what we wanted to do in the kitchen.
I couldn't find many photos of the before kitchen but here is one I took on the morning before the knock through.

The knock through for some unknown reason we booked for the May/June 2010 half term holidays I don't know what we were thinking as
builders removing major supporting walls plus kids running around = disaster so I had to take the kids out everyday to keep out of the way!!!
Paul was very worried that the corner of the house might fall down as we were taking out two supporting walls and I think he had a few sleepless nights worrying about all those acro's.


I have just had to check with Paul as my poor addled brain can't seem to remember when all this happened as it's just a distant blur so here goes...
Back in November 2009 we had an orangery put on the back of the house as after the arrival of Tompom we needed a bit more room for our growing family, this would mean Rachel moving from her downstairs bedroom at the back of the house to what was the dining room at the front of the house. This would then enable us to knock through from the kitchen to Rachel's old room and create a nice big kitchen opening on to the orangery (are you with me so far!)
Having built the orangery this stayed empty and unused for sometime whilst we decided exactly what we wanted to do in the kitchen.
I couldn't find many photos of the before kitchen but here is one I took on the morning before the knock through.

The knock through for some unknown reason we booked for the May/June 2010 half term holidays I don't know what we were thinking as
builders removing major supporting walls plus kids running around = disaster so I had to take the kids out everyday to keep out of the way!!!
Paul was very worried that the corner of the house might fall down as we were taking out two supporting walls and I think he had a few sleepless nights worrying about all those acro's.


This is our builder Ben - smiling at the beginning of the job!!!
We also had to take down the whole ceiling which was lath and plaster and I was so glad that Paul had made the boys seal up the door to the rest of the house!!! There was dust everywhere!!!
That big thing in the corner is not a freezer but is infact my electric boiler - what a beast!!!
The pink curtains still half hanging from when this was Rachel's old room.
My makeshift area - i say makeshift but it stayed like this until February this year!!!
Initially we were only going to knock through the one wall but I'm so glad we decided to open up the other side too as we finally managed to get rid of the red brick pillar and open the the sink wall completely.
This is the view from the back door looking in.
The back entrance to the house was always really small and as we use this as our main door we wanted to open it up so the door to Rachel's room on the left of the door was blocked up and the wall on the right taken back as far as it would go.
The cupboard there hides all the fuse boards and meters so that had to stay for the time being until the electrician was able to come and move all the boxes etc.
So that's the knock through as I said we lived with it (minus the acro's) like this until February this year and I'm glad we did as it gave us time to get used to the space and work out what we wanted to do, although it was funny was how we got used to living like this and it wasn't until we visited other peoples houses with proper kitchens that we realised what a mess ours really was!!! This spurred us on to make the decision to finish the kitchen.











how odd, we must be telepathic, I was only just thinking that you hadn't shown us your new kitchen yet. I lived just like that in my old house in surrey for ages, seeing yours makes me quite nostalgic (not)!
ReplyDeletejoy xx